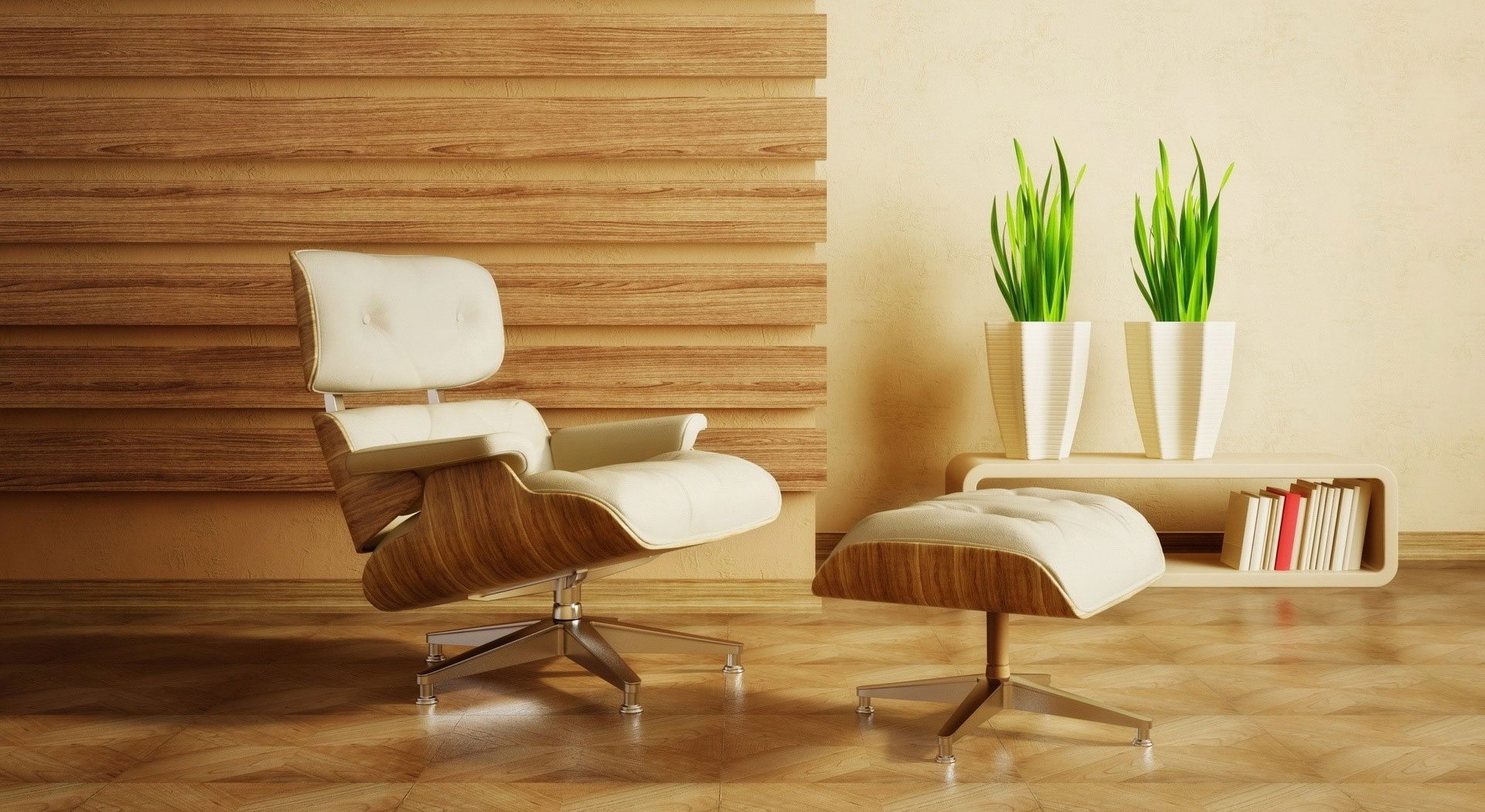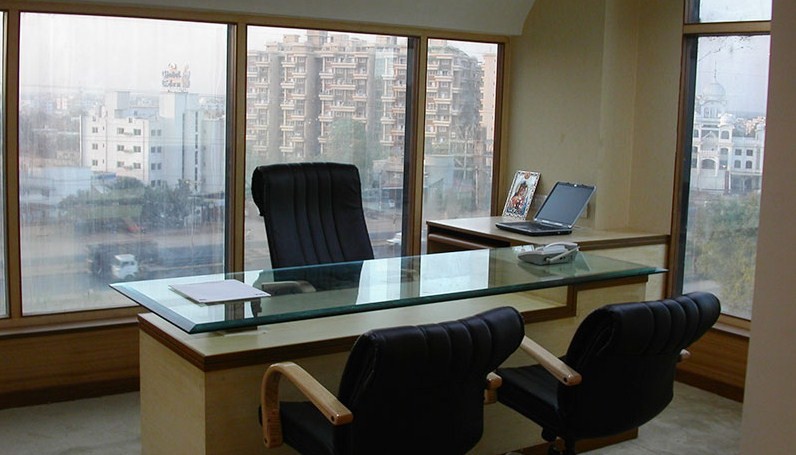



We believe in working in close co-ordination with our clients to create relevant and compelling commercial design spaces, be it for a luxurious restaurant or an avant-garde office. We use our creative flair and design expertise in every project that we take, irrespective of the size or scale of the project. With brand identity and customer satisfaction in mind, we create absolutely stunning interior designs for commercial establishments that promise maximum to our clients.
Workplace design is not just about the physical space. It must include and integrate talent leadership practices and build upon a technology infrastructure if it’s going to support the whole person in his or her livelihood.
Simplicity
Workplaces designed with simplicity as a guiding principle are easy to understand and provide a people with meaning. Once inside the space you do not experience a sense of confusion. You walk into them and they convey a felt sense of purpose, if you will, and they are easy to navigate or find your way around.
Enclosure
Simply put these are work environments that enclose, or surround the worker. Workers are attracted to it. It invites you in. It’s subtle, but thinks of the difference of riding in the bed of a pickup as opposed to riding in the front seat. Key components to this are open, transparent entryways and internal markers. In urban design, these would be towns and internal neighborhoods that are distinguishable from one another.
Completeness
Where there is a sense of completeness, cognitive load is minimized. Way finding is made easy and it attracts people, it doesn’t repel them. It attracts them because it is all-inclusive — everything they need is present and visible. You can easily see different workspace options available to you. Nothing is hidden.
Designing interiors for commercial properties is a tricky business. The space must be efficient and cost-effective, but also create a unique and engaging experience.
To further compound the problem, expectations are constantly evolving, so businesses must regularly adapt their interiors to reflect current tastes of their consumers, visitors, and employees.
Some modern trends:
Deep Tones
Reflecting the inherent beauty of nature, deep cooling tones are the flavor of the year. Look to use charcoals and grays tinged with greens. Combine them with ivory, stone, and taupe for balance.
Super-scale and geometric patterns
Small-scale designs have long been expected from hotel or hospital flooring around the country. But expect to see them phased out over 2013 in favor of more dramatic, large-scale, geometric patterns. These striking designs help business create a true design statement that expresses personality and makes a lasting impression on visitors.
Form over function
It used to be that cost was the primary factor influencing decisions to purchase office furniture. However, with an ever-increasing focus on ergonomic design, the furniture in a modern workplace needs to be comfortable as well as cost-effective.
Expect to see more features like adjustable arms and head rests on office seating, as well as the emergence of standing height desks.
In addition, consumers are looking for quality — and commercial furniture is changing to reflect this by incorporating more durable materials like rustic woods, metal finishes, and tempered glass.
Quirky combinations
Interior designers today are moving away from obvious formulaic themes and instead including a variety of unexpected quirky touches to make each space unique. A pertinent example is the rise of non-matching floor tiles, which, though it may sound bizarre, can look great if applied in the right way.
Dual-purpose designs
A consequence of this entire prolonged budget tightening means that business is constantly looking for new ways to save money. Commercial interiors offer a host of possibilities, as reflected in the growing popularity of multi-purpose designs.
Examples of this economic ingenuity can be seen in filing cabinets with slide-out seats that accommodate those spur-of-the-moment business meetings. Even lounge chairs have tablet arms, so employees don’t have to be at a desk to work.
Eco-builds
With corporations coming under increasing pressure to meet social obligations, there is a drive towards promoting eco-friendly commercial designs.
While glass use has generally been considered a mark of energy inefficiency, new advances in window design mean that this is no longer the case — glass looks set to become a staple of future eco-builds. onsider installing photovoltaic glass, which has the next generation of solar cells incorporated directly into the window surface. This allows a once power-sapping design feature to begin generating its own energy.
Collaboration — not isolation
In an era of increasing interaction and constant communication, the modern worker is no longer willing to remain isolated in a tiny cubicle with no access to natural light. As a result, commercial spaces are moving toward a more collaborative approach, changing their interior design layout to create more open workspaces.
Desks are separated with low or transparent panels, or these partitions are removed altogether in favor of circular workstations that promote an increase in communication and knowledge transfer.
Of course, for most commercial properties it’s not possible or practical to conduct regular full-scale refurbishments. Instead, the emphasis is on making smaller changes — a shift in the furniture layout or a new coat of paint – that can make all the difference without breaking the bank.